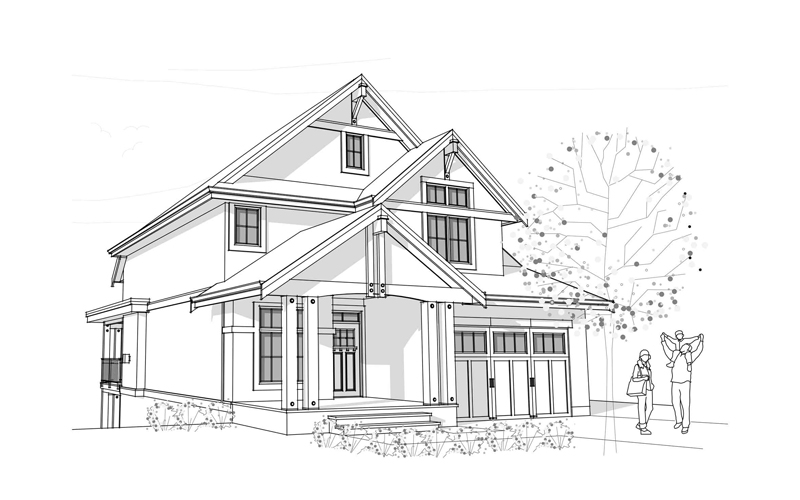
About The hemlock
Family and entertaining are at the heart of this 3078 sf two-storey home. The Hemlocks main design concept is Western Craftsman. 16ft tall living room walls and endless windows flood natural light throughout and frame a picturesque view of the valley. Features include: an oversized kitchen, butlers pantry and tasteful use of natural woods throughout. Functional design concepts feature a home office, flex space for kids, music or exercise area and 2nd floor laundry. The master suite is truly an oasis with oversized bath/shower and dressing room. The two secondary bedrooms are generously sized, comfortably able to fit 2 beds each. The Hemlock has an attractive basement design to include a one or two bedroom suite.
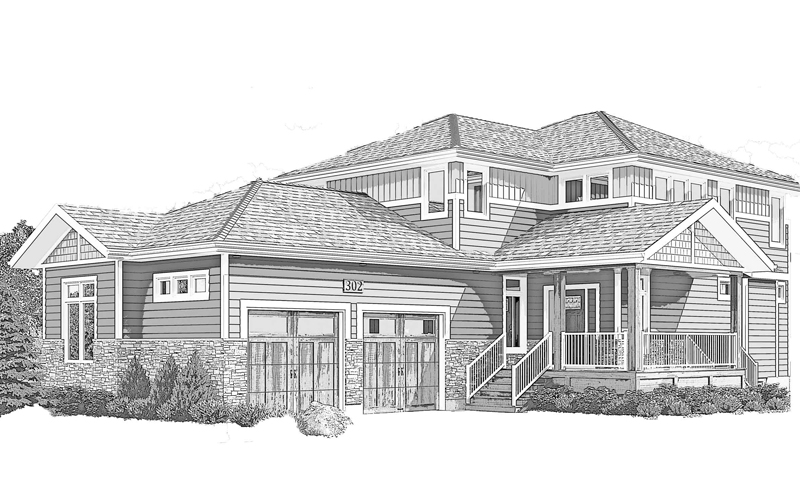


THE Sequoia
- Requires a 55ft lot
- Contact us for pricing and lot availability
- 3,062 sF
- 4
- 4
- 2.5
- Office
About The sequoia
This 3062 sq ft two-storey with basement, is smart, stylish and family oriented. One of our most popular floor plans, The Sequoia is bold and beautiful. The stunning foyer sets the stage with 20ft ceilings. The main floor features a large chefs kitchen, an oversized island and neighbouring butlers pantry. The living room is the perfect family setting with large windows welcoming ample natural light. Upstairs offers a luxurious master suite and two large childrens bedrooms. A second-floor laundry keeps functionality in mind. A spacious at-home office and basement ready for additional development, complete this perfect family home.
The Sequoia is one of our award winning Best Production Home model.
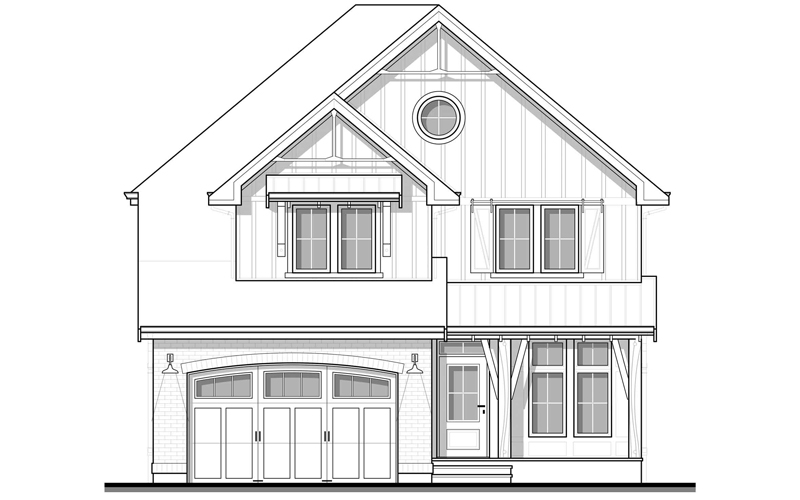


THE larch
- Requires a 44ft lot
- Contact us for pricing and lot availability
- 3,273 sF
- 6
- 4
- 2
- Den/Office
About The larch
This 3,273 sf two-storey home might possibly be the perfect family home. The Larch delivers style and function as our feature modern farmhouse design, with a bright and open main floor and four bedrooms on the second. The main floor boasts a well planned kitchen, dining and great room. Beautiful architectural windows showcase the valley below and lead to a four season patio. A smart locker room and laundry design provide ample storage for lifes clutter. A luxurious ensuite and walk in closet with three additional bedrooms provide generous living for the whole family.
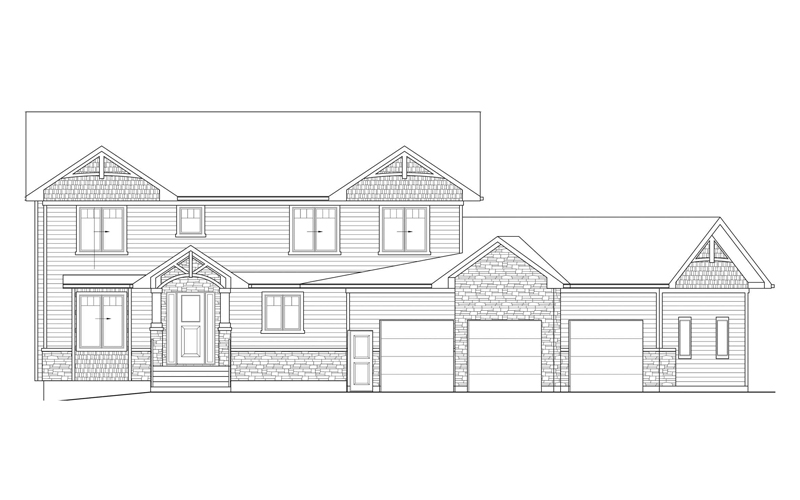


THE fir
- Acreage or Estate
- Contact Us For Pricing And Lot Availability
- 4,175 sF
- 6
- 4
- 3+
- home office
About The Fir
This 4,175 sf two-storey home offers the best of an open concept great room, kitchen and dining area with the practicality of a hidden, walk-through pantry and mudroom. Other features include stunning foyer, staircase, a main floor study and four bedrooms upstairs. The Firs master suite is luxuriously sized with a five-piece bath and hers and his walk-in closets. The second-floor laundry room is perfectly designed. The Fir has an exceptional triple car garage with added space for all the toys. This acreage or estate home boasts all things luxurious.
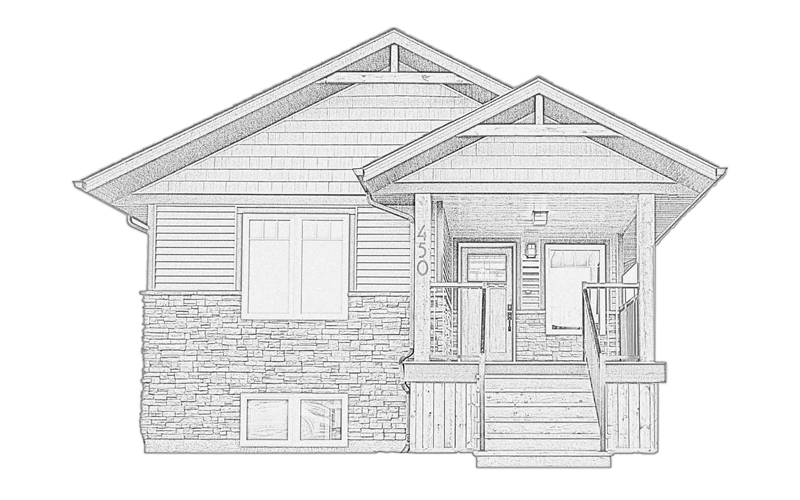


The cypress
- Infill or narrow lot
- Contact Us For Pricing And Lot Availability
- 1,231 SF
- 4
- 3
- detached
About The cypress
This 1,231 sf rancher is big on character with its Craftsmen exterior and natural wood, but even bigger on versatility with its fully developed basement generating 2400 sf. With a narrow footprint, The Cypress is perfect for infill and narrow lots. Features include well positioned bedrooms main floor laundry and stunning architectural ceilings. The Cypress delivers style and functionality with dedicated areas for custom build ins such as bookshelves, desks and benches. The Cypress can be built with a rear detached garage.
The Cypress is a two–time Canadian Home Builders top five home.
Subscribe for updates.
Get future updates on available homes, new lots, design trends, and floor plans
