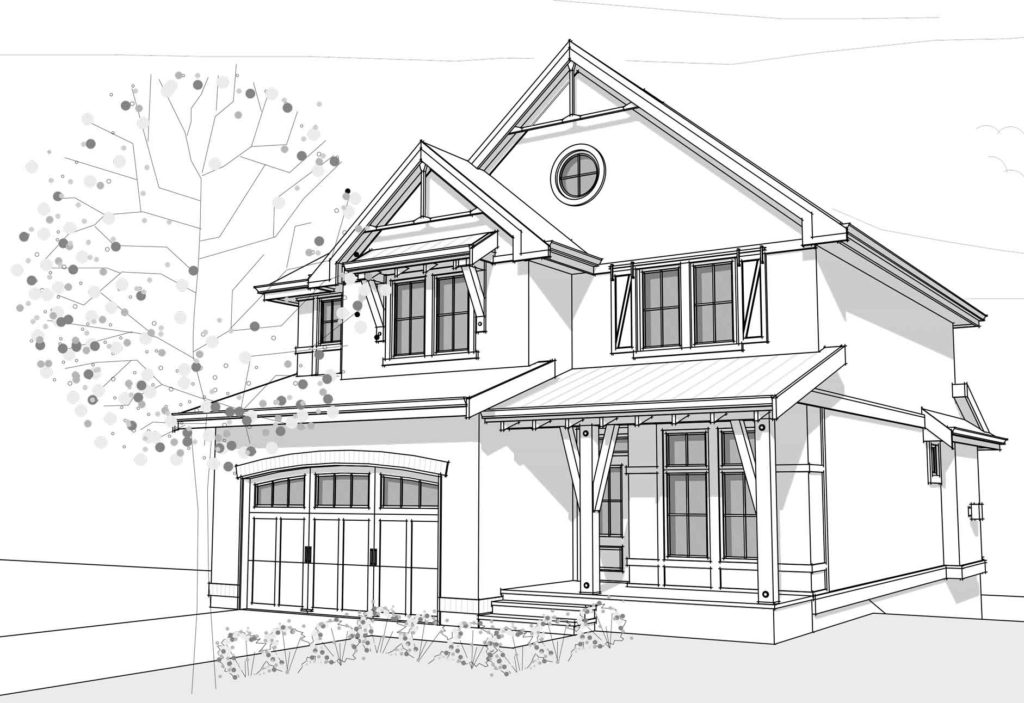Every house design start with countless ideas. Put them all together and you have the perfect family home, right? Well, there’s a bit more to it than that. Delonix Homes is a custom builder in Chilliwack and we take home design very serious. In 2021 we took a big step to really enhance our approach to home design. We revisited all the homes we’ve built, analyzed them and pulled out all the impressive features in each. The result is five stunning homes we call our Signature Homes series, and we think it’s fantastic. The collection features impressive plans which broad range in both style and size. The floor plans are a great launching point and allow personal customization as well. One of our Signature Homes is The Larch and here’s the story of its design.
Start with the family:
Our number one focus when designing the perfect family home – The Larch, was on the family. It was important to ensure the functionality caters to every family member. The basis of the plan was centered around three considerations: comfortable individual space, enticing social space and a professional area with recreational room too. Four comfortable bedrooms with laundry upstairs was a must. The open concept on the main floor needed to set the stage for an inviting environment for the family to socialize and relax.
Functionality:
As COVID has turned our world around, it was important to consider all elements of home functionality. The home office and comfortable open floor plan are two aspects that showcases superior planning in The Larch. With remote working now the new normal, adding in a home office and flex area was a must. The Larch is both a family oasis and a semi-professional office. A butler pantry, and powder-room off main foyer coupled with a 360-degree floor plan provide a comfortable flow throughout the main floor.
A timeless look with a crisp and clean finish:
If you’ve seen any of our work you will know that this statement is synonymous with the homes we build. The Larch takes it to another level. We wanted to create a curb appeal that was eye catching both today and 50 years from now. The Larch showcases a balanced home/garage façade, spacious front porch coupled with a softer colour pallet of crisp whites and grays. The natural woods and classic brick are highlighted with generous exterior lighting. The interior features incorporate natural/sustainable materials, clean lines, and a pallet of fresh crisp colours.
Cap it off with outdoor living and room to grow:
If a space is designed properly, it will be inviting and naturally you will gravitate towards it. The outdoor living in The Larch does not disappoint. With a covered area the entire family can enjoy outside living as well. Storage and room to grow is always important and this plan checks all those boxes as well. The garage is a comfortable size and there is no shortage of thoughtful storage throughout the home.
In summary:
This 3,272 sf two-story home might possibly be the perfect family home. The Larch delivers style and function as our feature modern farmhouse design, with a bright and open main floor and four bedrooms with laundry on the second. The main floor boasts a well-planned kitchen, dining and great room. Beautiful architectural windows showcase the valley below and lead to a four-season patio. A smart locker room and walk through butler design provide ample storage for life’s clutter. A luxurious ensuite and walk in closet with three additional bedrooms provide generous living for the whole family.
We understand that every home buyer has different needs and a different budget. If The Larch doesn’t appear to be The perfect family home, and check all the boxes for you, check out our other Signature Homes. Alternately, and even better, give us a call and we’ll show you how we are consistently exceeding our homeowners needs by building homes on time and budget. 604.703.3534

