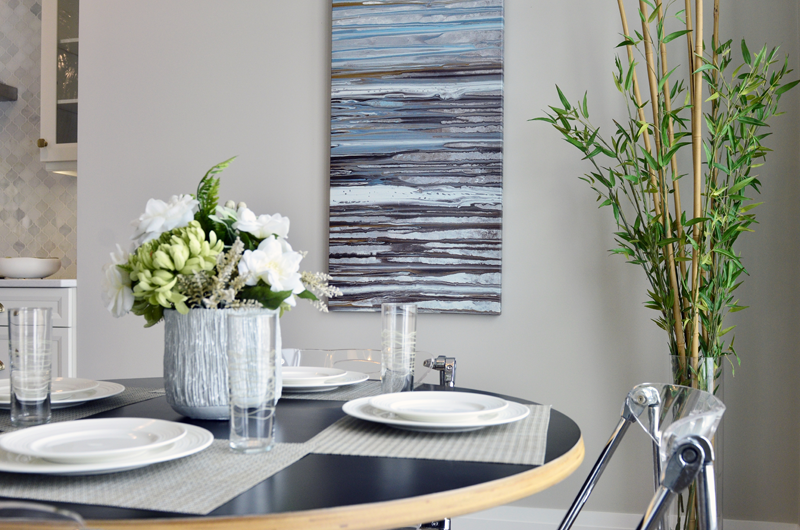If these walls could talk
It’s the “Wow” factor, beyond the walls that counts.
It’s easy to make a home “Flashy” and ready for “Instagram” but home buyers should look beyond these fancy design touches and consider aspects of construction that are “behind the walls”.
There’s more than meets the eye to a well-constructed home and Delonix Homes, says home buyers should look beyond fancy touches like gleaming quartz countertops, designer fixtures and smart gadgets and consider aspects of construction that are “behind the walls,” including insulation values, build-transparency, and window quality.
It’s one of the reasons that Shannon decided to partner with Mike Holmes, well-known Canadian builder and television host. As a member of the Mike Holmes Approved Homes program, each home constructed by Delonix undergoes a minimum of three top-to-bottom home inspections conducted by Holmes’ own inspectors.
“For example, the vapour barrier inspection they do takes almost two hours and includes thermal imaging, blower door test, and extensive investigation” says Shannon. The vapour barrier inspection conducted during the construction of Delonix Homes’ new Evergreen show home revealed a window with a broken seal that was not visible to the eye but would have caused problems down the road for the future homeowner. The window was immediately replaced.
Shannon says this level of scrutiny is appreciated by the “discerning buyer who is conscientious about what’s behind the walls and what they are actually buying. It’s not just about what I call the “Lipstick and mascara” or “Instagram photos” of the home. We get to see right through and dissect a complete build of the home. It’s something we’re really proud of.”
Delonix Homes’ new show home, located at 302 Boykowich Street in Evergreen, demonstrates these construction values, incorporating energy-efficient triple-glazed low-E windows, spray foam rim insulation and R-60 insulation in the attic, tighter vapour barrier and overall better build quality.
On top of premium build quality, the Delonix show home also offers many style features sure to dazzle the eye.
Shannon describes the style of the 1,937 square foot two-storey home as “Coastal”, incorporating ocean hues, natural materials and beach house-inspired shiplap feature walls. “Vanessa Shannon is our professional designer and has taken this home to a whole new level with timeless details, colours and design elements that set this home apart.
A spacious foyer with a 20-foot ceiling is designed to create a great first impression. For the working professional an attractive home office is conveniently located off the foyer.
Stepping into the sunlight-filled great room reveals a spacious living room with an oversized natural gas fireplace, trimmed with craftsman woodwork and a subtle touch of herringbone-style marble tile.
“We’ve incorporated a lot of finer and traditional finishing throughout the home, including simple and elegant crown moulding,” says Shannon.
The adjacent kitchen is one of the style stars of this home, featuring contrasting quartz and black walnut butcher block counter tops. “It’s just one of the ways we’ve incorporated natural wood touches throughout the home,” says Shannon.
The elegant white Shaker-style cabinets are the perfect backdrop for the kitchen’s stylish navy blue island. A unique marble tile backsplash extends from counter to ceiling.
The use of mixed metals is another stylish touch in the kitchen, including old-fashioned bronze-toned cup pulls on the drawers, eye-catching geometric pendant lights suspended over the island and premium stainless steel appliances.
Adding to the kitchen’s functionality is the adjacent walk-through butler’s pantry. The additional counter and storage space makes it an ideal prep area when entertaining.
The butler’s pantry leads into a large mud room, which is a handy drop zone as you enter the home from the oversized fully-insulated garage. A powder room and utility closet complete with charging plugs, complete the space.
A wide stairway, with shiplap extending partway up the wall, leads to the three bedrooms on the second floor. The master bedroom features a his-and-hers walk-through closet, leading into a huge ensuite bath. The extra-large 72-inch soaker tub and marble-tiled custom shower elevate the luxury of this master bath. The furniture-style vanity includes a unique cast iron sink with wall-mounted faucets.
Two additional children’s bedrooms are located on the second floor, each with large closets finished with custom organizer systems. A four-piece bathroom and a laundry room are conveniently positioned next to the bedrooms.
Priced at $639,900, the Delonix show home is situated on a spacious corner lot, with views of the nearby neighbourhood park.
Delonix Show Homes are always available to view by appointment, contact Daryl Shannon at Delonix Homes at (604)703.3534.
Courtesy of Jeannie Armstrong, Start Phoenix July 20,2019

